Case Studies

Global Modernization
A fortune 500 global manufactering company needed rapid, global modernization. This was not just another rollout. It was one of the largest and most complex AV modernization programs ever attempted. The scope was staggering: 465 rooms, 28 sites, 10 countries, delivered in less than 12 months with 1% budget accuracy. See how our team delivered a consistent, reliable collaboration experience to employees across the client’s global enterprise.
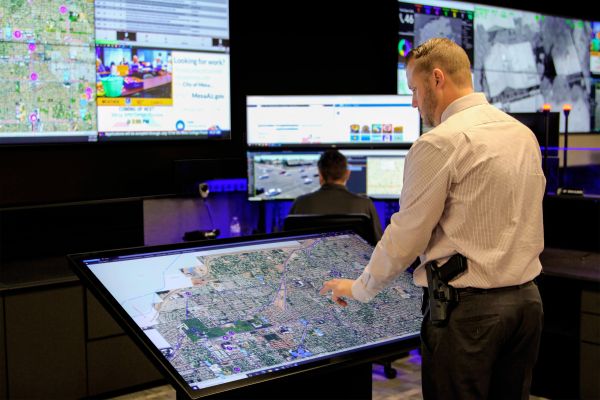
Real Time Crime Center
Mesa Police Department needed more than a technology refresh. Their existing Tactical Operations Center couldn’t provide complete situational awareness, leaving officers without the real-time intelligence required to protect the community effectively. Enterprises running NOCs or EOCs face the same pressure, where downtime or fragmented systems can mean financial, reputational, or safety risks.
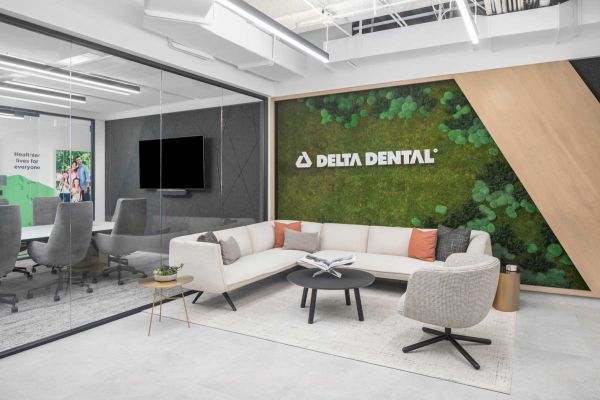
Delta Dental
When Delta Dental set out to open their new office in Scottsdale, AZ, they didn’t just want audiovisual systems installed—they wanted a strategic partner who could help them envision, design, and deliver a solution that truly worked for their teams. Instead of jumping into bids or rushed decisions, they took a different route: starting with a Design Retainer agreement.
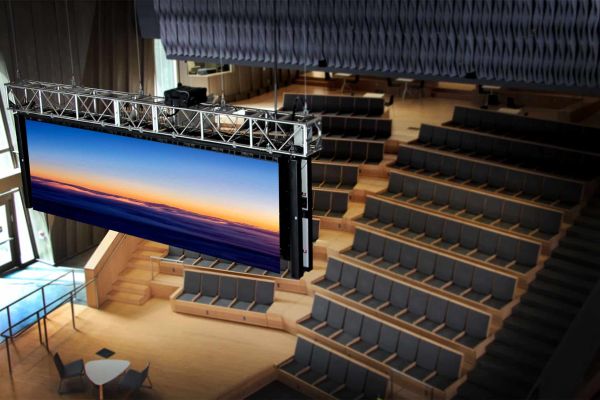
The University of Arizona, Health Science Innovation Building
The 9-story tower known as the Health Sciences Innovation Building (HSIB) at the University of Arizona, Tucson provides classroom systems supporting Zoom conferencing and Panopto recording, a multipurpose presentation and performing arts center, dozens of meeting and huddle spaces, a medical simulation center with recording and debriefing, filming studio and a centralized broadcast booth. What makes the AV system at HSIB so unique is the fact that the entire 9 story building functions as a single system, allowing any signal to be distributed and routed anywhere in the building. The campus systems rely on a robust and dedicated infrastructure of fiber optic cabling and leverages 10-gigabit networks to connect and manage everything. The end users are positioned to tackle any request thrown at them from an event perspective and can record and stream content from basic lecture capture to a professionally produced event on broadcast switchers and production equipment.
This project site of a 9-story newly constructed tower consisting of:
- A performing arts and multi-purpose space called the “Forum”.
- Roughly 17 classrooms ranging from 20 person to 150 person.
- A 30-room standard patient examination training floor.
- A medical simulation “black box” venue for simulating large events and scenarios, including hospital rooms like OR, labor and delivery, Trauma, etc.
- Administrative work space and conference rooms.
- Roughly 70 meeting rooms, debriefing rooms and huddle rooms.
- Centralized broadcast control room interconnected to all AV systems.
- Filming studio for recording and streaming content produced in house.
- Simulation control room for monitoring and controlling various simulations across 2 floors.
- We collaborated with the University office of Planning, Design and Construction, various stakeholders from a number of colleges, Biomedical TV production team, the general contractor and other related trades.
- The project length will run from roughly Jan 2018 – June 2019.
- The major challenge was to create an audiovisual system that installed and operated as a single system. Every audio and video signal needed to be accessible from the broadcast control room for lecture capture, VTC, recording, streaming and centralized control.
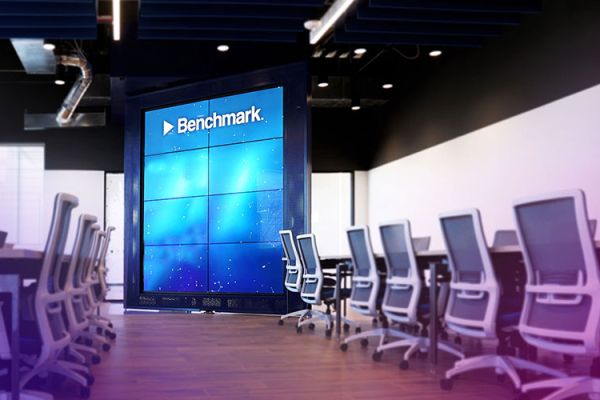
Benchmark Electronics
When Benchmark—an electronics engineering and manufacturing firm with clients in the aerospace, defense, and medical industries—decided to move their headquarters to Tempe, Ariz., it was about more than gaining a new building. Benchmark opened their doors in 1979 as a manufacturing subsidiary for medical devices but had been looking to reposition themselves as an engineering and manufacturing innovator.

MAYO CLINIC MEDICAL SCHOOL
The goal: integrate high level technology for our future doctors.
Located in Scottsdale, Arizona the Mayo Clinic Medical School was in need of a complete AV integration. The integration that was needed included a twelve station gross anatomy lab and a fourteen station active learning center that required a special solution built to accommodate up to 200 teachers a year while maintaining an easy to use user interface as well as accommodating the high level of standards at the Mayo Clinic. The six exams, one control, and one debriefing area in the schools simulation center needed a fully integrated system using B-line’s simulation software. Our team at Level 3 Audiovisual was more than up to take on the challenge.
Our team found the right blend of audio visual equipment for the campus wide collaboration. We installed an active learning center, simulation training rooms, huddle rooms, an executive boardroom, a lecture hall, and a student lounge.The gross anatomy lab consists of 14 displays with tt100 Crestron controls that allow the students to toggle between local sources, like a small form factor PC at each station or access the AirMedia in the room for collaboration. Inside the active learning center there are 14 wireless workstations that are connected to displays throughout the center so that the students can collaborate and share on the displays.

ARIZONA STATE UNIVERSITY, BEUS CENTER FOR LAW & SOCIETY

RENAISSANCE SQUARE
The goal: transform from 1980’s to the year 2018.
A growing trend in multi-tenant towers like Renaissance Square is to re-imagine lobbies as a tenant amenity rather than just a tenant path to the elevators. The tired pink-granite circa 1980’s lobbies received a major face-lift to attract and retain tenants. Mixing lobby uses via technology not only helps attract and retain tenants, it will make Renaissance Square more competitive with new towers in the CBD like CityScape.
Workplace mobility is transforming the way employees use and view the office, but what does that mean for designers tasked with creating next-generation spaces? Level 3 Audiovisual suggests utilizing video wall technology to create uniquely shaped digital canvases for delivering Renaissance Square branding and digital signage content. With thoughtful coordination with the interior designer, RSP, and the client, Hines, the design team landed on three monitor configurations for the Renaissance I and Renaissance II lobbies.

THE UNIVERSITY OF ARIZONA, BIO SCIENCES PARTNERSHIP BUILDING

New York Institute of Technology
To accent the pedestrian viewed window in Manhattan, the New York Institute of Technology was in desperate need of a new digital strategy. The request was to interact with their students, while attaining the outsider’s attention. Our team at Level 3 Audiovisual, satisfied all of their needs, with one solution.

MEDICAL SCHOOL CENTRAL RECORDING
The Medical University, a forward thinking graduate and professional school, many years ago saw the usefulness and eventual requirement to capture audio and video of lectures, lab procedures, and other educational demonstrations. As the college has grown, the media resources team recognized the quantity of requests for recorded sessions were soon

WESTERN WINDOWS SYSTEMS
The goal: to create a better way to live and work.
Western Windows Systems corporate headquarters is heaven for any millennial employee. The 170,000 square feet headquarters is an unwalled de facto showroom, that inspires each visitor and employee to be creative and have fun, while utilizing state of the art technology.
Our team engineered and customized a blend of audiovisual systems to accent this millennial work haven. The solutions begin when you walk in. Guests and employees are greeted with three 50″ LED displays that provide digital signage content via network updates and designs from the Western Windows Marketing Department. Our team then installed multi-zoned paging and a BGM system, that runs throughout the office for quality music and paging – it even extends to the 135,000 square feet window manufacturing warehouse. Every headquarters needs training, conference, meeting and huddle rooms. We equipped these rooms with Crestron control technology, accented by wireless sharing to LED displays, and in-ceiling speakers.
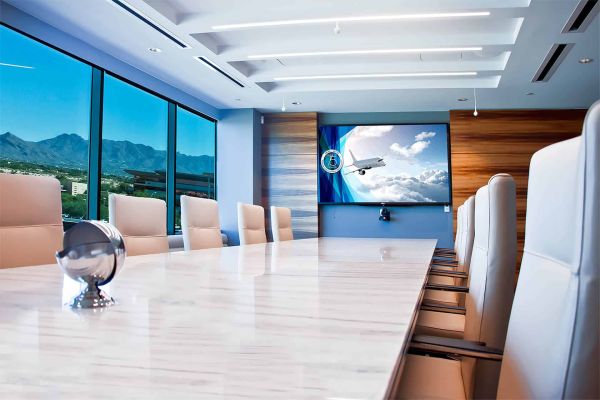
CARLISLE INTERCONNECT TECHNOLOGIES
Carlisle Interconnect Technologies, a Fortune 100 company based out of Charlotte, NC relocated to Scottsdale, Arizona. Carlisle Interconnect Technologies is a global diversified company that manufactures a wide range of products including commercial roofing, medical technology, aerospace technology and industrial protective coating.
Level 3 Audiovisual was engaged by CBRE Project Management to integrate over 29 rooms in this $850,000 Corporate Office Relocation. Through significant discussions and planning with the AV Consultant and the IT Director, Level 3 AV arrived at a corporate AV standard.

The City of Surprise Council Chambers
The upgraded Council Chamber was integrated with the following items, designed and engineered by Level 3 Audio Visual:
- Local content display and source content input at various locations including:
- Council Dais
- Council Staff Seating
- Audience Seating
- Lobby
- Broadcast Control Room
- Presentation Lectern
- Dual 2×2 Video Walls for displaying source content to audience
- Video and Audio connections to and from a nearby broadcast control room
- Touch screen control from various locations
- Individual keypad control form Dais
- Integrated voting system
- Teleconferencing capability via POTS analog phone line
- Speech and program audio reproduction using microphones and distributed overhead speaker system
- Equipment rack rewiring and space addition to create a serviceable equipment rack
- End-to-end digital video system with some analog support where needed
The system received inputs from the following locations and sources:
- Lectern
- PC (owner furnished)
- Video connection (HDMI) from PC will be split at the lectern and sent to a Level 3 Audiovisual provided local monitor in addition to the matrix switching system
- Tascam DVD player
- Laptop HSMI and VGA/Audio connection in existing cable cubby
- Floor box auxiliary (qty 2) channels to send content into system. AMX transmitters will be supplied and floor box connector will be RJ45 type with appropriate labeling.
- Dais
- Right wing wall plate transmitter
- Left Wing/Clerk wall plate transmitter
- Staff
- Right side wall plate transmitter
- Left side wall plate transmitter
- Audience
- Existing video inputs at wall plates will be removed and plated.
- Broadcast Control Room System
- The owner

SAINT XAVIER UNIVERSITY
Saint Xavier University had five major aspects of this brand new campus
This project was focused on: Christie Brio enabled Huddle Spaces, a campus wide collaboration as well as nationwide content sharing, the design and assist with a simulation center build, a customized 16 foot wide mosaic video wall, and a 40 foot wide blended projection screen with windowing capabilities for the campus auditorium.
Our team found the right blend of audio visual equipment for the campus wide collaboration in each of the classrooms, nine collaboration learning studios, five nursing simulation labs and 3 control rooms. Our team also designed and installed a 16 foot mosaic architectural video wall in the main entrance to wow students, faculty and visitors. To top it off, the school wanted a 40 foot wide, seamless projection screen in their 250 seat auditorium that could provide real time, multi-windowed video sources as well as BYOD (Bring Your Own Device) sharing for remote and untethered collaboration with remote guests and the SXU Chicago campus.

The University of Arizona, Bio Science Research Lab
The University of Arizona gave our team at Level 3 Audiovisual the opportunity to propose an offer for Audio Visual installation & services to their new Bio Sciences Research Laboratories Building. Our team has assisted in many college, universities, and educational institutions integration of AV technology into their classrooms, lecture halls, simulation labs, and auditoriums. We understand the vital role technology plays in today’s educational spaces – as well as the importance that these systems remain dependable for your students. Due to our vast experience in audio visual integration for higher education institutions, our team at Level 3 Audiovisual qualified and received the opportunity to move forward with the AV integration for this campus project.
This campus included large conference rooms that function as both a presentation room and a video conferencing space. Small & medium conference rooms that are designed specifically as a presentation space with single flat panel displays. Lastly a video wall that welcomes you when you enter the lobby of this campus accented by digital signage throughout the entire building.

Sagewood Independent Living Auditorium
A Hospitality Auditorium AV Installation Case Study Set on over 85 acres in North Scottsdale, Sagewood’s bucolic setting offers the perfect environment for an active retiree lifestyle, in part because of the integration of technology, and comfort, that Level 3 Audiovisual provided for their Multipurpose auditorium. Walking into the combined/divide multipurpose auditorium, you are welcomed.

BRADLEY WEALTH CASE STUDY

GREATER PHOENIX ECONOMIC COUNCIL
The AV systems shown embrace GPEC’s mission: “To attract and grow quality businesses and advocate for greater Phoenix’s competitiveness.” As part of their move into their new space, GPEC wanted to modernize their AV systems in order to attract modern companies to the region.
Inside the 20,000 square foot headquarters on the 25th floor of Renaissance Square (see Renaissance Square Lobby Upgrade case study) are cutting-edge AV systems that support GPEC’s goal of enticing innovation and technology companies to expand and move to the region. Level 3 Audiovisual design, programming and integration services were commissioned by GPEC with assistance by Smith Group/JJR Architects & Hines.

UT Health Houston
UT Health presented Level 3 Audiovisual with plans to build a state-of-the art simulation center within their high-profile nursing school. This project would become the largest simulation center within the UT Health organization and the largest simulation project for Level 3 Audiovisual.
The simulation center at the Cizik School of Nursing has a total of 70 cameras and over 120 audio devices networked across 5 control stations, 14 OSCE exam rooms, 16 simulation training rooms, 4 dedicated debriefing spaces, and 1 debriefing station located in the director’s office.

ASU Student Resource Center
With powerful technology to increase the efficiency of learning, College Universities need to provide their students with an outlet that promotes a healthy lifestyle. It is very common for campuses to be equipped with Sports Facilities. Arizona State University, is ahead of the curve with this campus trend. With 5 distinct campuses, the largest University in the US has ensured that each campus caters to the student’s healthy ways of life with a sports facility at each campus. These state-of-the-art Facilities are furnished with modern audio-visual technology; more specifically, the Sun Devil Fitness Complex in Downtown Phoenix. With over 585 people utilizing this 73,000 SqFt facility daily, the Audio-Visual technology required a seamless install, that was reliable and effective for the University. This is where Level 3 Audiovisual was acquired.
The Sports Facility provided their own 80” Sharp display with laptop inputs from the existing conference table. Our team installed a new owner furnished PC, which was installed in the equipment credenza located directly below the display and connects to the display via HDMI. A new Logitech conferencing webcam was installed by our team at Level 3 Audiovisual, and it was installed directly below the display on a wall mounted plate. To provide the best image elevation for the camera, the display is raised as necessary. This conference room is being controlled and operated by an AMX wall mounted controller. Our team reprogrammed this controller for the new PC input on the display. After the installation, our team prepared drawings, owner’s manuals, and operator instructions, along with one-on-one trainings and demonstration sessions for the operations and end-users. Our maintenance team provides four quarterly maintenance visits to include a full-service sweep of all systems, along with services calls in the event of an unforeseen system issue. The system has been successful since install in 2015.

THUNDERBIRD SCHOOL OF GLOBAL MANAGEMENT

BARROW NEUROLOGICAL THEATER

AMERICAN EXPRESS OPEN BUSINESS LOUNGE
The goal: create a space for convention center goers to relax and get work done.
When American Express set out to create state-of-the-art Business Lounges in three of the top convention centers in the US, our team at Level 3 Audiovisual was quickly selected. Our role was to assist with the design and integration of the audiovisual and digital signage technology, for the purpose of playing a key role in delivering the cutting edge experience. The lounges, serving Open Business Card Members, are strategically placed in the Javits Convention Center in New York City, McCormick Place in Chicago, and the Las Vegas Convention Center. The Open Business Lounge concept allows guests an opportunity to take a break from their busy schedules, offering refreshments, free WiFi, computer and printer access, as well as seating for productive meetings or just pure relaxation.
With these prominent convention centers boasting a combined average of over ten million visitors per year, eye-catching digital signage displays were a high priority for each location. Level 3 Audiovisual suggested utilizing video wall technology to create uniquely shaped digital canvases for delivering the Open Lounge branding and advertising content. With thoughtful consideration and coordination, the design team landed on three video wall layout configurations for each of the lounges. Utilizing Samsung Ultra-Thin Bezel Video Wall displays and pull out wall mounts, Level 3 Audiovisual was able to deliver seamless and bright, high definition display walls to set the Open Business Lounge brand apart from its surroundings.
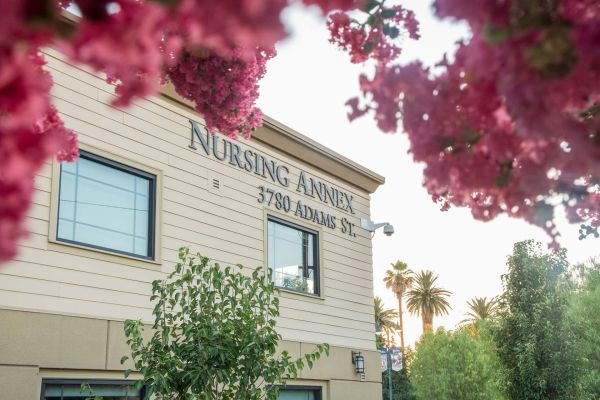
California Baptist University
The College of Nursing at California Baptist University received provisional accreditation through the Society for Simulation in Healthcare. A year later Level 3 was acquired for the installation of SIMStation into their existing simulation centers.
With the goal to reduce and eliminate punch lists and on-site deployments. Level 3 Audiovisual follows the best practices for AV technology installation: AV9000. This process provided the delivery time frame from the moment they received the PO from CBU College of Nursing, to the final delivery, in just 12 weeks.
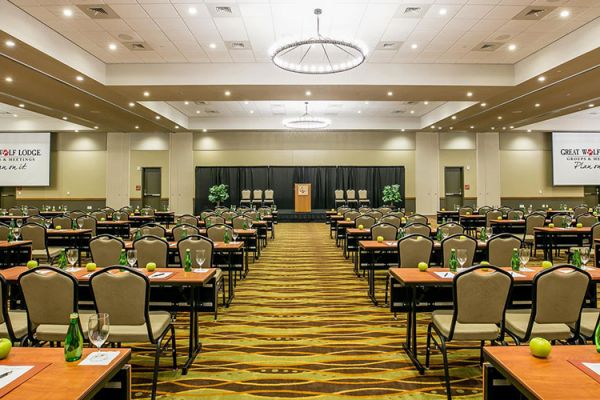
Great Wolf Lodge
This Scottsdale resort includes an 85,000 sq. ft. indoor/outdoor waterpark, 30 room hotel and attached conference center. Currently, our team is on site integrated the full system solution for Great Wolf Lodge, in Scottsdale, AZ. This system is comprised with two major systems – Background Music (BGM) and the Conference Center. The Resorts BGM system is operated from one of six separate owner furnished music sources.

Froedtert Hospital
The Sim Center at Froedtert was being renovated and a simulation AV solution had already been planned, when the representative from Froedtert came across SIMStation. His initial impression of SIMStation was so strong, a request for a quote was given.
L3AV went to work on the initial quote and design. The core challenge was the reality that a program manager had not yet been hired, and there were a lot of details yet to be determined. However, a quote was submitted, and SIMStation was selected as the simulation recording and debriefing system of choice.

BYU
This center was a retrofit from an existing AV system, and Level 3 Audiovisual was brought in to add a new dimension of user feedback, as well as, provide the newest technology the industry has to offer.
Utilizing the newest web-based software interface, this system allows seamless integration between patient exam rooms and simulation training rooms while also providing flexibility for access anywhere in the center through their network. A tablet version of SIMStation was integrated allowing for annotations, bookmarks, and making the software readily available for debriefing.

